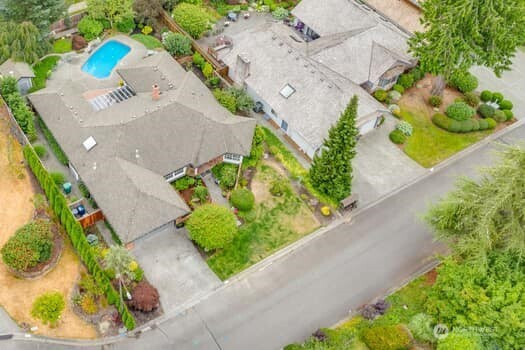







































MLS #2413123 / Listing provided by NWMLS & New Horizon Realty LLC.
$1,795,000
1704 142nd Place SE
Mill Creek,
WA
98012
Beds
Baths
Sq Ft
Per Sq Ft
Year Built
Beautifully updated craftsman style rambler with in ground pool! Great Room floor plan.Open beam vaulted ceilings & huge fireplace! Large landscaped lot, sprinkler system & fully fenced back yard. Garden areas, fruit trees, blue berry bushes & quiet areas to relax by the pool. Glass covered lanai off the pool area. All 3 bedrooms have their own ensuite bathrms and 1/2 bath off the Great Rm. Perfect home for entertaining! Custom kitchen w/large island, beautiful cabinets granite countertops & hardwood floors. Primary suite with pool access, 2 walk in closets, updated bathroom & jetted tub. Bathrooms are freshly updated w/tile floors, fixtures & more! 2 car garage, pool house outbuilding & gate to walking trails.Golfing, parks, sports & more!
Disclaimer: The information contained in this listing has not been verified by Hawkins-Poe Real Estate Services and should be verified by the buyer.
Open House Schedules
Beautifully updated craftsman style rambler with in ground pool! Great Room floor plan.Open beam vaulted ceilings & huge fireplace! Large landscaped lot, sprinkler system & fully fenced back yard. Garden areas, fruit trees, blue berry bushes & quiet areas to relax by the pool. Glass covered lanai off the pool area. All 3 bedrooms have their own ensuite bathrms and 1/2 bath off the Great Rm. Perfect home for entertaining! Custom kitchen w/large island, beautiful cabinets granite countertops & hardwood floors. Primary suite with pool access, 2 walk in closets, updated bathroom & jetted tub. Bathrooms are freshly updated w/tile floors, fixtures & more! 2 car garage, pool house outbuilding & gate to walking trails.Golfing, parks, sports & more! Call Brenda Haug for more information 425-290-2125.
27
12 PM - 3 PM
Bedrooms
- Total Bedrooms: 3
- Main Level Bedrooms: 3
- Lower Level Bedrooms: 0
- Upper Level Bedrooms: 0
- Possible Bedrooms: 3
Bathrooms
- Total Bathrooms: 4
- Half Bathrooms: 1
- Three-quarter Bathrooms: 1
- Full Bathrooms: 2
- Full Bathrooms in Garage: 0
- Half Bathrooms in Garage: 0
- Three-quarter Bathrooms in Garage: 0
Fireplaces
- Total Fireplaces: 1
- Main Level Fireplaces: 1
Water Heater
- Water Heater Location: garage
- Water Heater Type: Gas
Heating & Cooling
- Heating: Yes
- Cooling: Yes
Parking
- Garage: Yes
- Garage Attached: Yes
- Garage Spaces: 2
- Parking Features: Driveway, Attached Garage, Off Street
- Parking Total: 2
Structure
- Roof: Flat
- Exterior Features: Brick, Wood
- Foundation: Poured Concrete
Lot Details
- Lot Features: Curbs, Paved, Sidewalk
- Acres: 0.27
- Foundation: Poured Concrete
Schools
- High School District: Everett
- High School: Henry M. Jackson Hig
- Middle School: Gateway Mid
- Elementary School: Mill Creek Elem
Lot Details
- Lot Features: Curbs, Paved, Sidewalk
- Acres: 0.27
- Foundation: Poured Concrete
Power
- Energy Source: Electric, Natural Gas
- Power Company: Snohomish PUD
Water, Sewer, and Garbage
- Sewer Company: Public
- Sewer: Available
- Water Company: Public
- Water Source: Public

Karissa Mallett Metz
Broker | REALTOR®
Send Karissa Mallett Metz an email







































